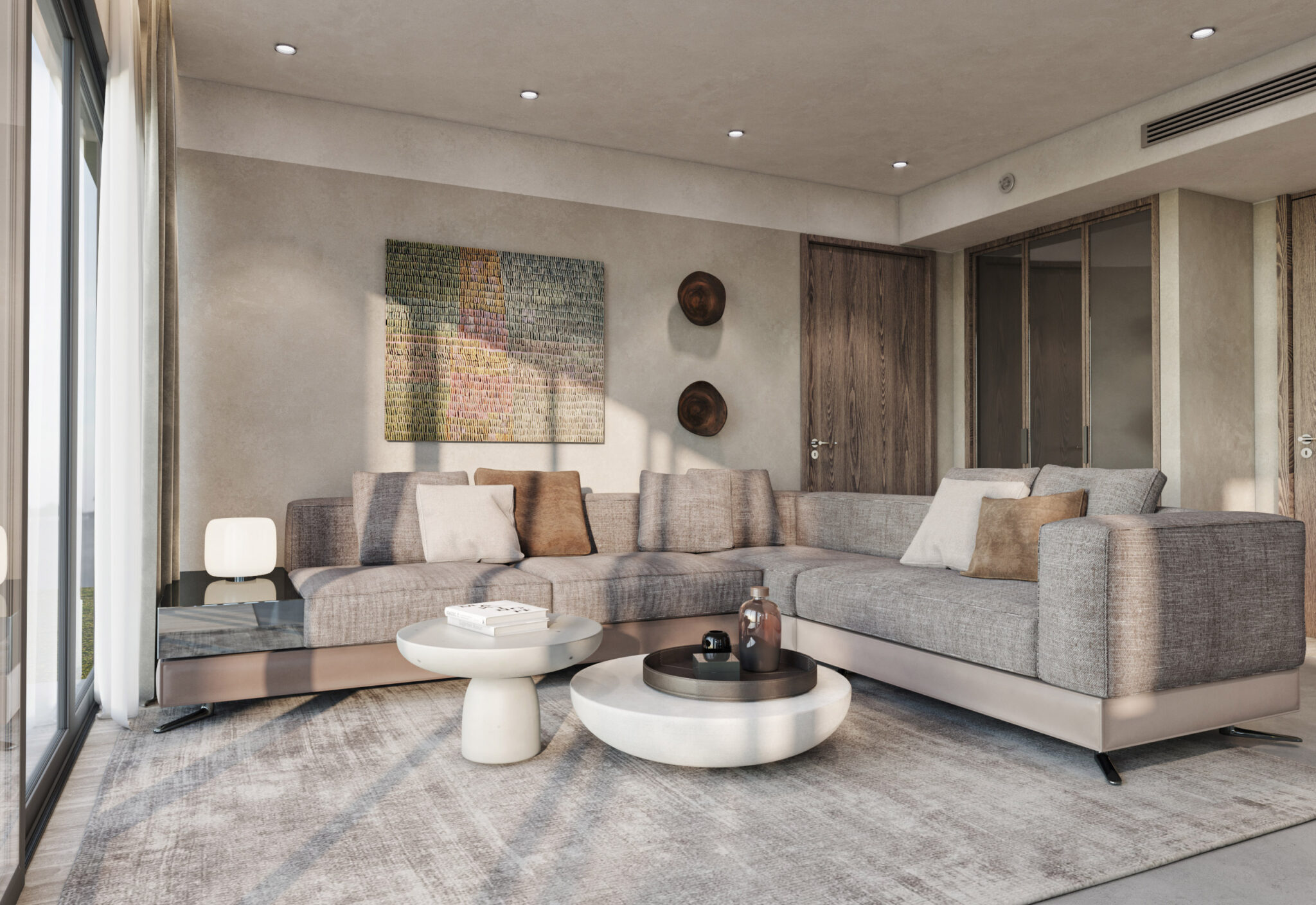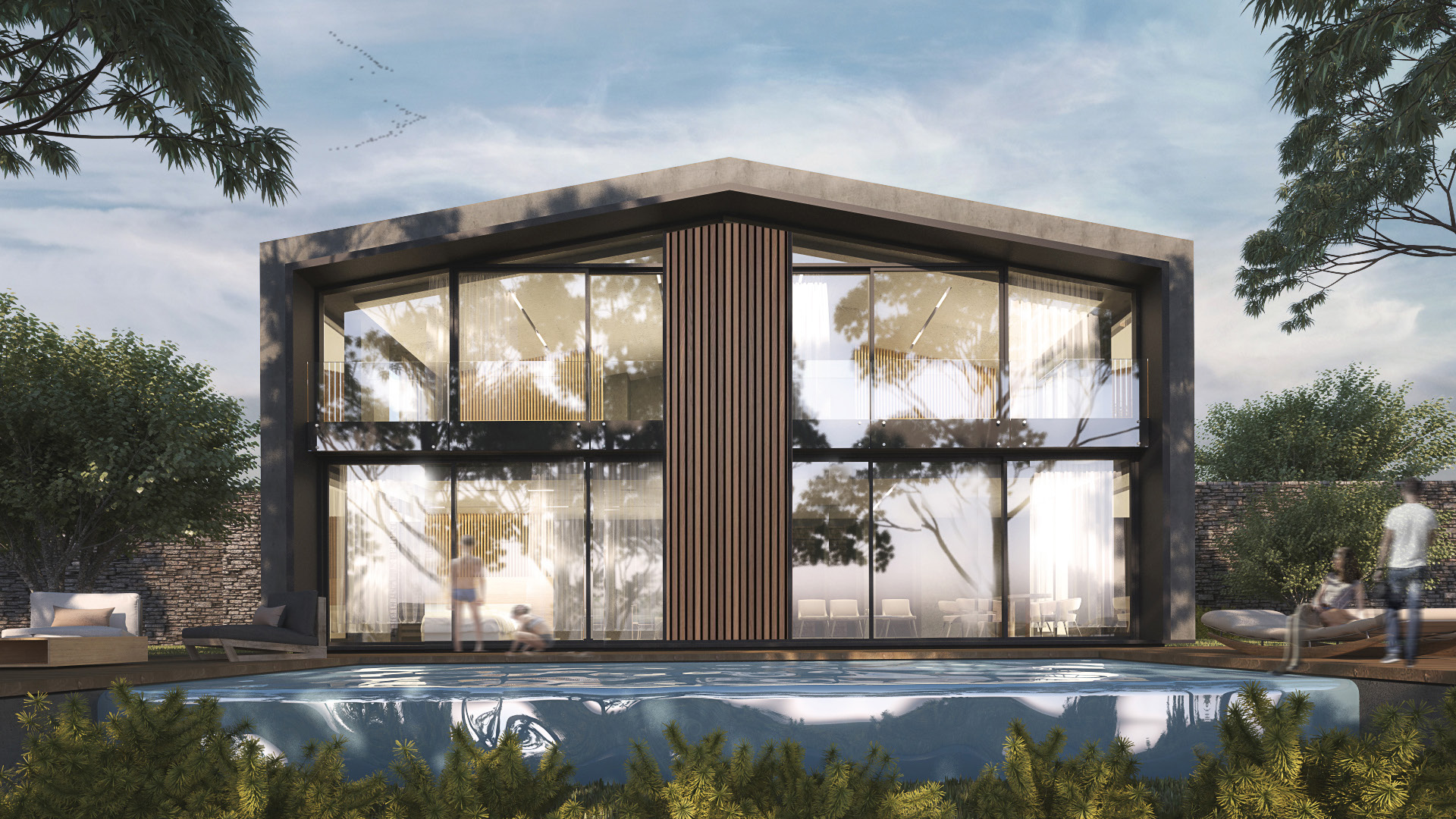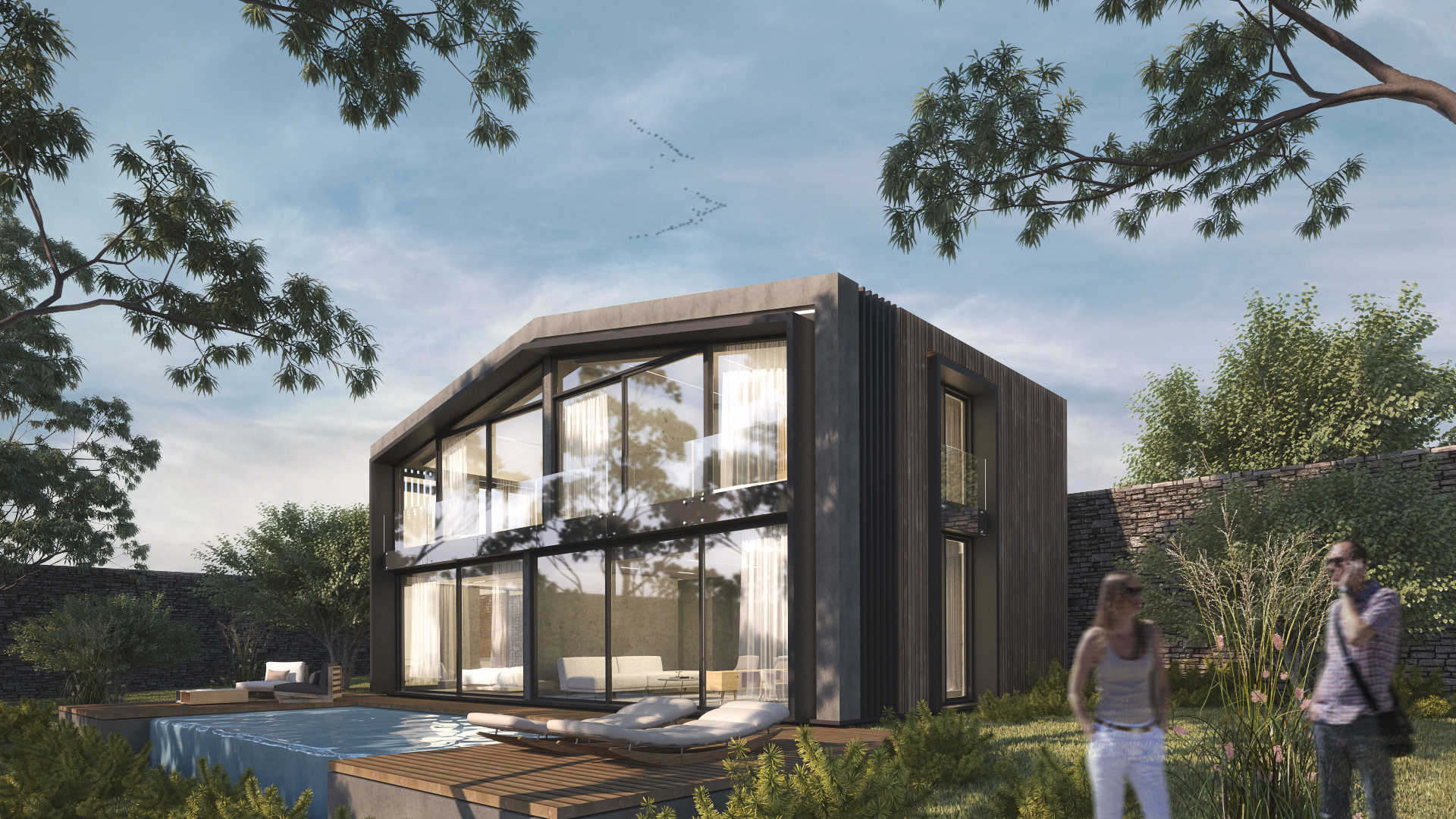Swissotel Kalkan
Hospitality
Location
Antalya – Kaş
Client
Accor
Area
15.000 m2
Type
Hospitality
Year
2023
Room
250
OWERVIEW
Swissotel Kalkan creates a home feeling environment with a touch of luxery. The genuine design concept is based on warm colours, comfortable furnishing and delicate details. High quality and functional services meets all the needs of the guests while offering them a calm but energetic atmosphere where they can feel well.
DESIGN ELEMENTS
The structure makes indoor-outdoor boundary disappear with a continuous, permeable facade. In this manner, it allows the daylight in entirely. And provides the natural light setting for the user each time of the day.

OWERVIEW
Swissotel Kalkan is masterfully positioned to offer guests breathtaking views of the Mediterranean. Every corner of the hotel is designed to invite abundant natural light through expansive windows and open spaces, creating a warm and inviting atmosphere. Rooms are bathed in the first light of morning, and the colors dance with the magic of the sunset. This unique design ensures that guests can feel the grandeur of nature at every moment. Balconies, terraces, and relaxation areas with panoramic views blend seamlessly with the blue of the sea and the infinity of the sky. Thus, Swissotel Kalkan offers not just a place to stay, but an immersive experience of living in harmony with nature.

DESIGN ELEMENTS
Swissotel Kalkan features a design that reflects the rich cultural heritage and natural beauty of the region. The architecture of the hotel incorporates local materials such as stone, wood, and marble, adding warmth and authenticity to the spaces with their natural textures. These materials create a unique atmosphere by blending the region’s history and character with a modern aesthetic. Every detail pays homage to Kalkan’s traditional architecture while offering modern comfort and luxury to guests. This nature-inspired design ensures that guests feel connected to the natural beauty of the surroundings throughout their stay and invites them to experience the spirit of Kalkan. Swissotel Kalkan offers a haven where natural materials and local architecture meet in perfect harmony.
PHOTOS & IMAGES
Highlights
Swissotel Kalkan is a luxurious hotel that harmonizes the unique beauty of the Mediterranean with the historic charm of Kalkan. This project combines the warmth and natural textures of local materials with modern architecture to offer guests a unique accommodation experience.

