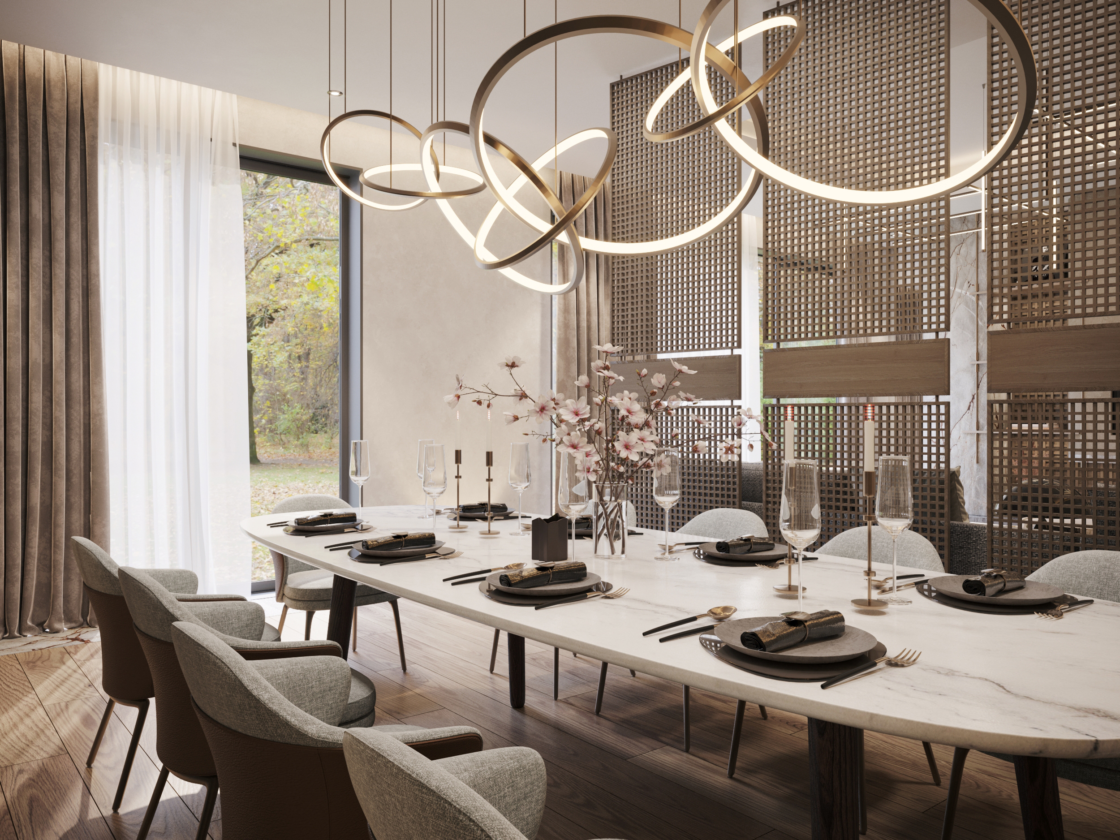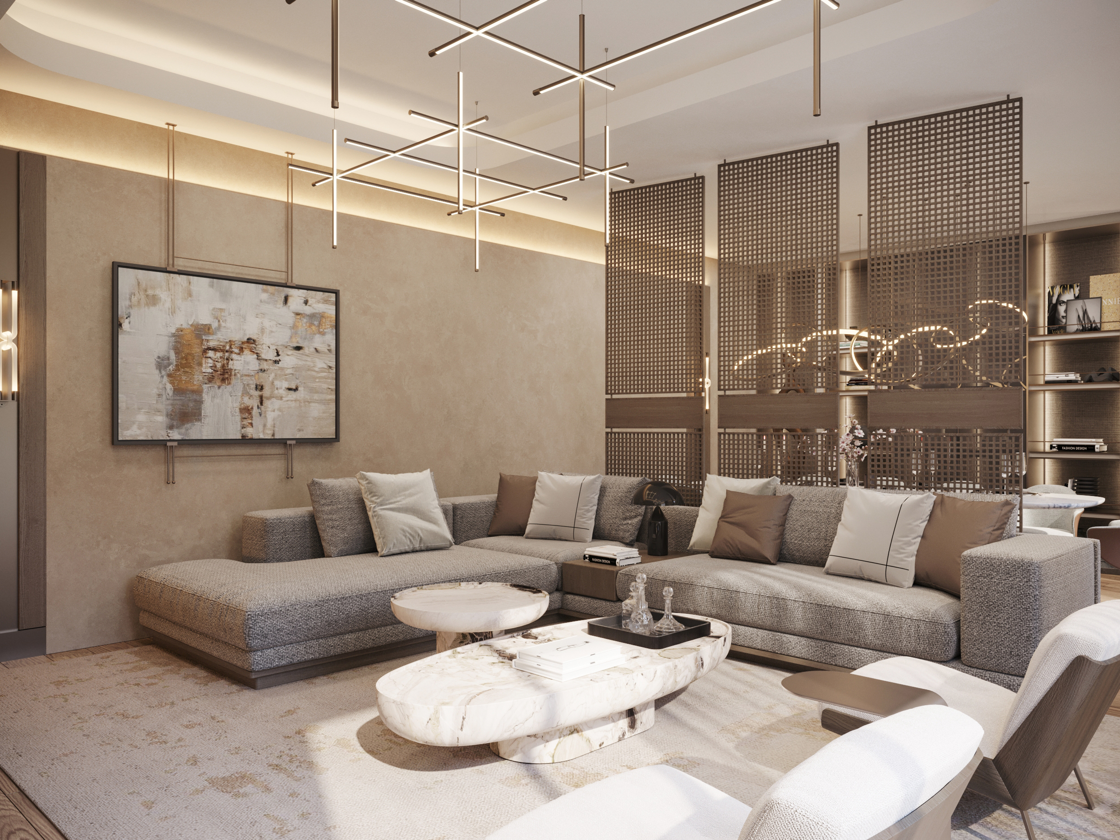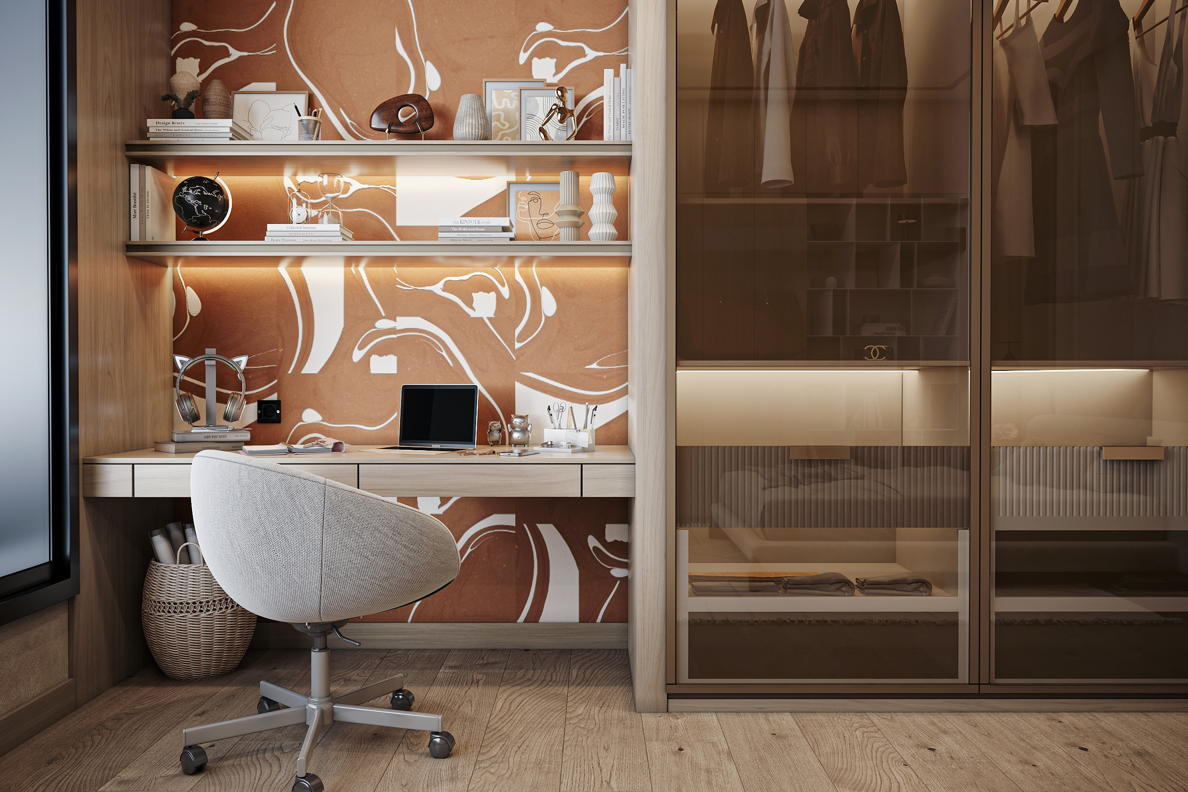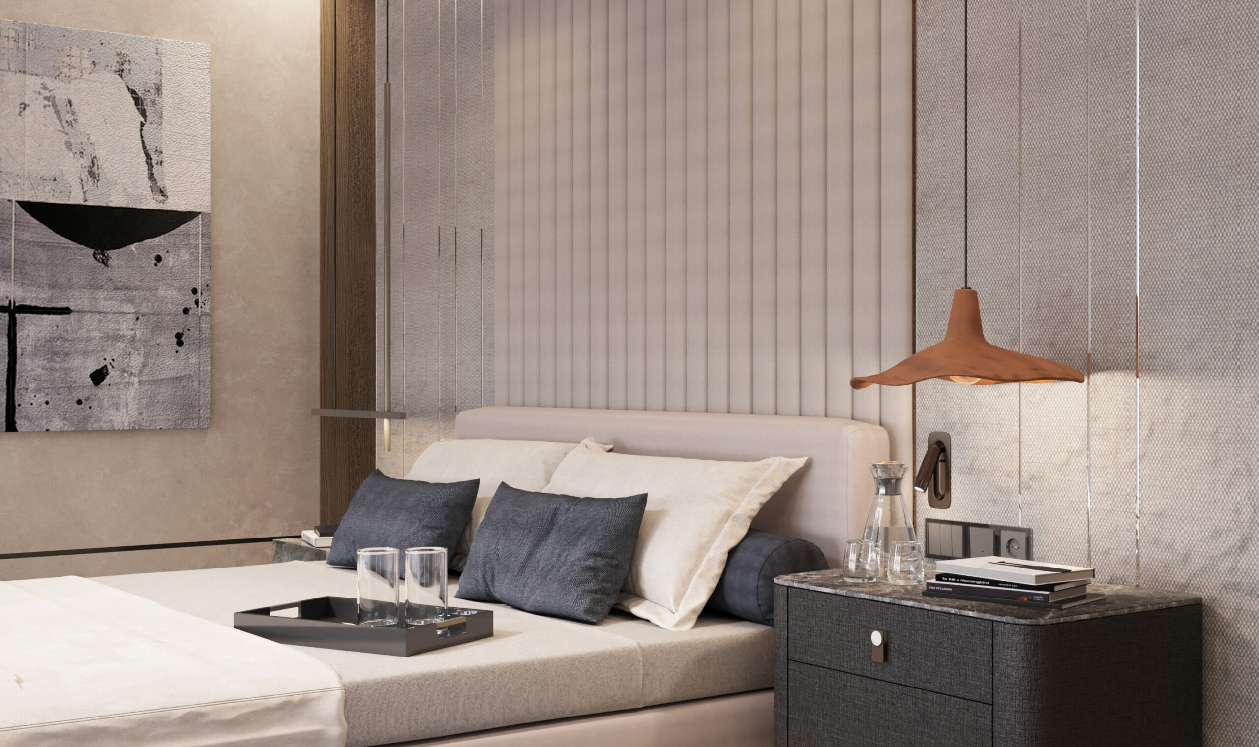Villa Güzel
Residential
Location
Avusturya
Client
Private
Area
500 m2
Type
Residential
Year
2023
Room
–
OWERVIEW
Villa Güzel is designed as a four-story living space in the breathtaking landscapes of Austria. This villa represents the pinnacle of modern aesthetics with the prestigious use of stone and wood materials. Blended with the warmth of earthy tones, sculptural artworks lend a tranquil yet dynamic design language to the villa. Every detail of this structure is meticulously thought out, offering spacious and airy interiors that maximize comfort. The private elevator within Villa Güzel facilitates easy access between floors while seamlessly combining elegance and functionality.


DESIGN ELEMENTS
The interiors and exteriors of Villa Güzel are distinguished by unique design elements. Expansive glass facades allow natural light to flood all living spaces, ensuring a perfect blend of outdoor natural beauty with the indoor environment. The use of earthy tones and natural materials in the interiors reflects the peace and warmth of family life. Original artworks add a touch of sophistication to the villa’s character. Villa Güzel offers a living space that perfectly balances comfort and aesthetics, making every moment special for the family residing within.
PHOTOS & IMAGES
Highlights
The three-dimensional renderings of Villa Güzel strikingly reflect the unique design of this exceptional project. These meticulously crafted visuals showcase the elegant harmony of stone and wood materials, highlighting the modern aesthetic. Expansive glass facades, spacious interiors, and the dynamic placement of sculptural artworks come to life vividly in the 3D renderings. The unique design of Villa Güzel, which blends comfort and aesthetics, becomes evident at first glance through these three-dimensional visuals, inspiring viewers and offering a glimpse into the luxurious living experience it provides.

