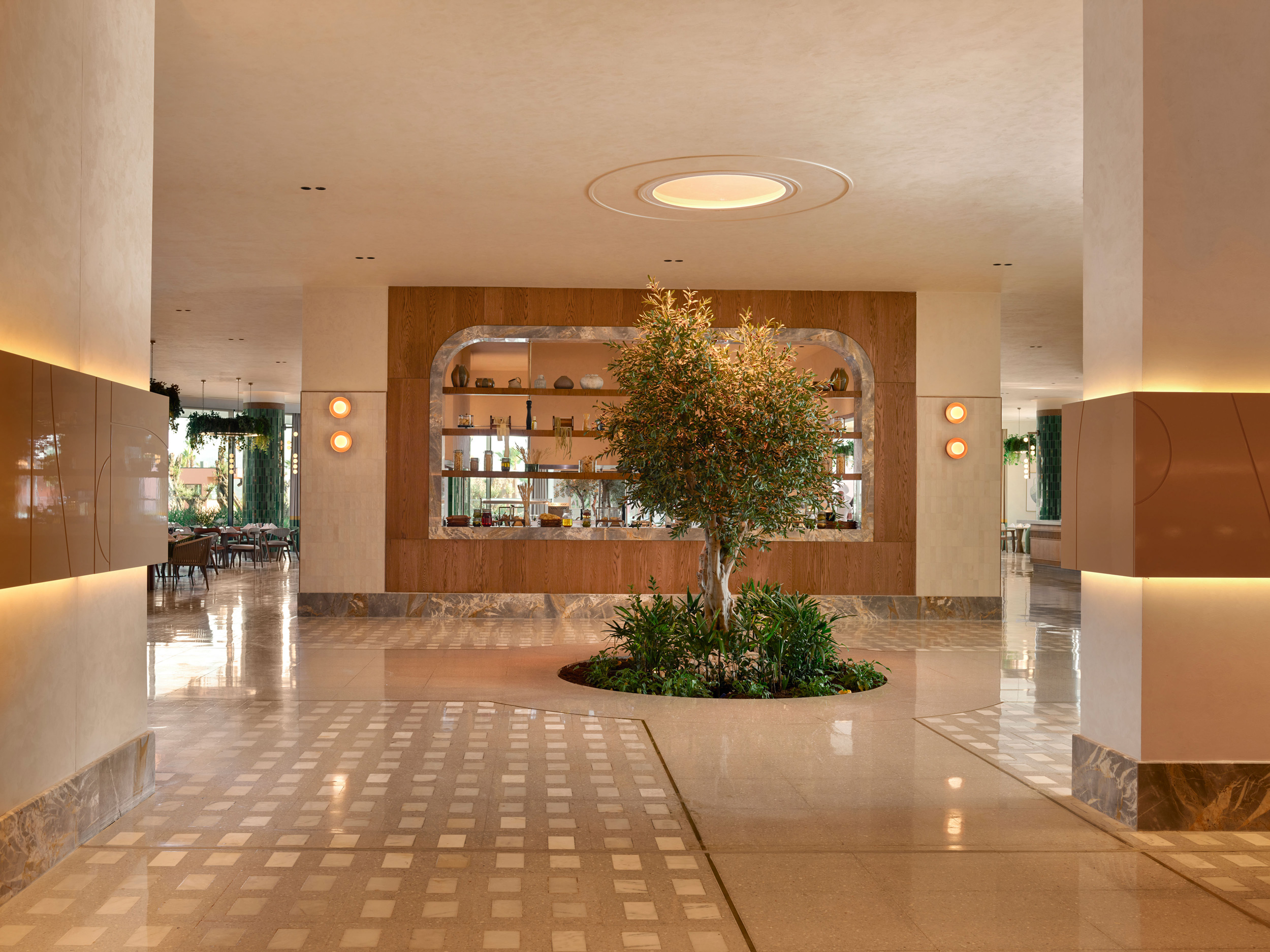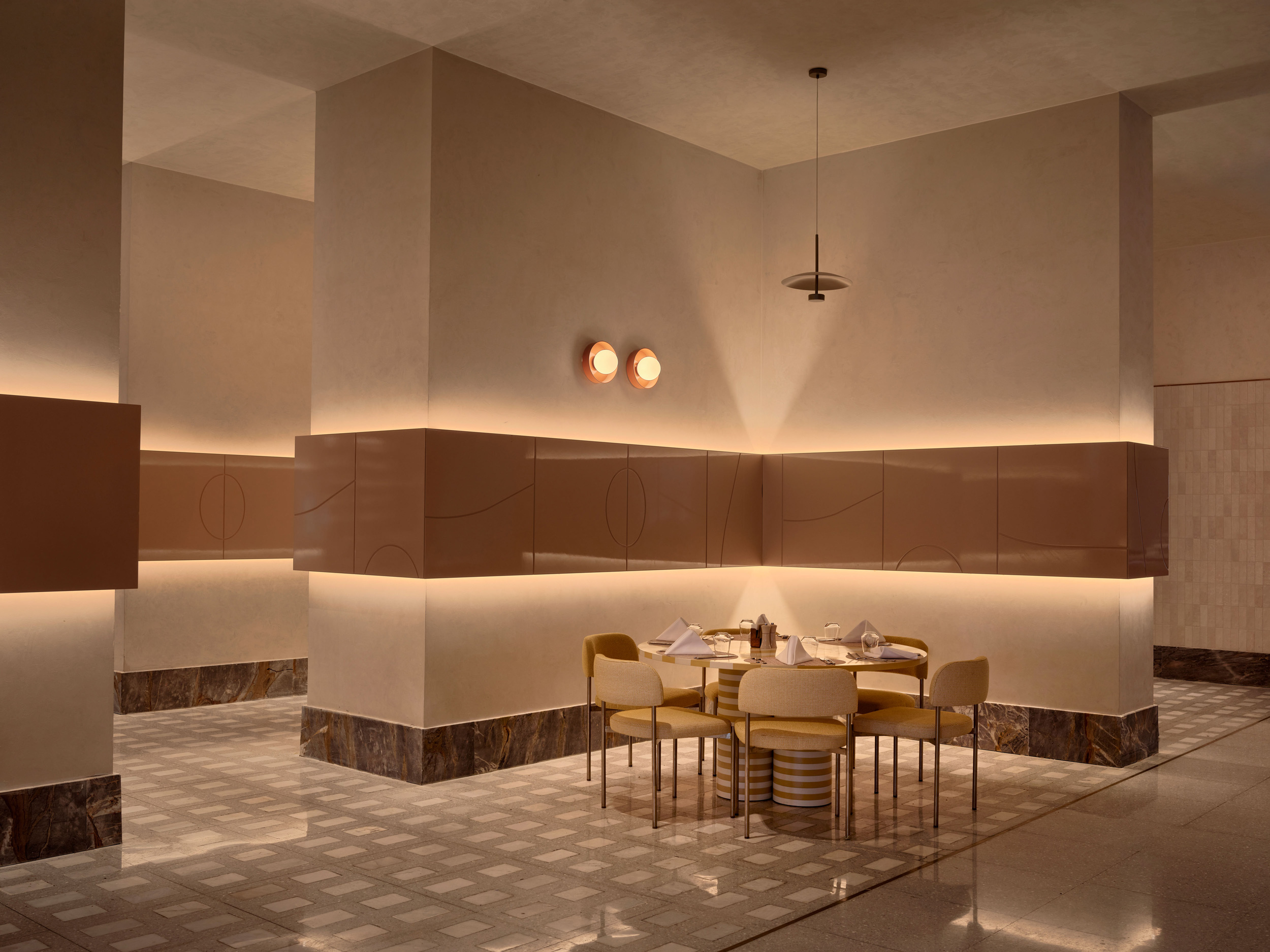
XO Cape Arnna
Hospitality
Location
Muğla – Fethiye
Client
Melden Group
Area
150.000 m2
Type
Hospitality
Year
2023
Room
530
OWERVIEW
XO Cape Arnna is envisioned as more than a hospitality venue, it is an orchestrated sensory experience, shaped by the design philosophy of Orchestrated Design. Inspired by the idea that architecture, like music, can form a spatial symphony, the project treats each design element as a sensory instrument, where light, sound, texture, scent, and taste come together to create a coherent and immersive composition.
Drawing from the historical and natural richness of the region, the design reimagines hospitality through a contemporary yet deeply rooted lens. The lobby acts as the prelude to this experience, where light interacts with sculptural tree forms and reflective surfaces to guide the guest through a rhythmic journey. This space transcends its function as an entrance, becoming a scenographic stage that introduces the tempo of the experience to follow.
DESIGN ELEMENTS
At the heart of the spatial composition lies the “market axis,” functioning as the project’s main melodic line, connecting various sensory destinations. Gastronomy plays a central role in this orchestration: each venue, whether the olive tree-centered main restaurant, the aromatic Rose Room, Alchemy Bar, or the Italian and Asian restaurants, is designed as a multisensory stage reflecting its cultural identity.
Material selection, spatial sequencing, and ambient transitions are all calibrated to engage the guest physically and emotionally. From room corridors that double as curated art passages to terraces that echo nature’s rhythms, XO Cape Arnna offers a layered, choreographed hospitality experience where the architecture speaks through the senses.
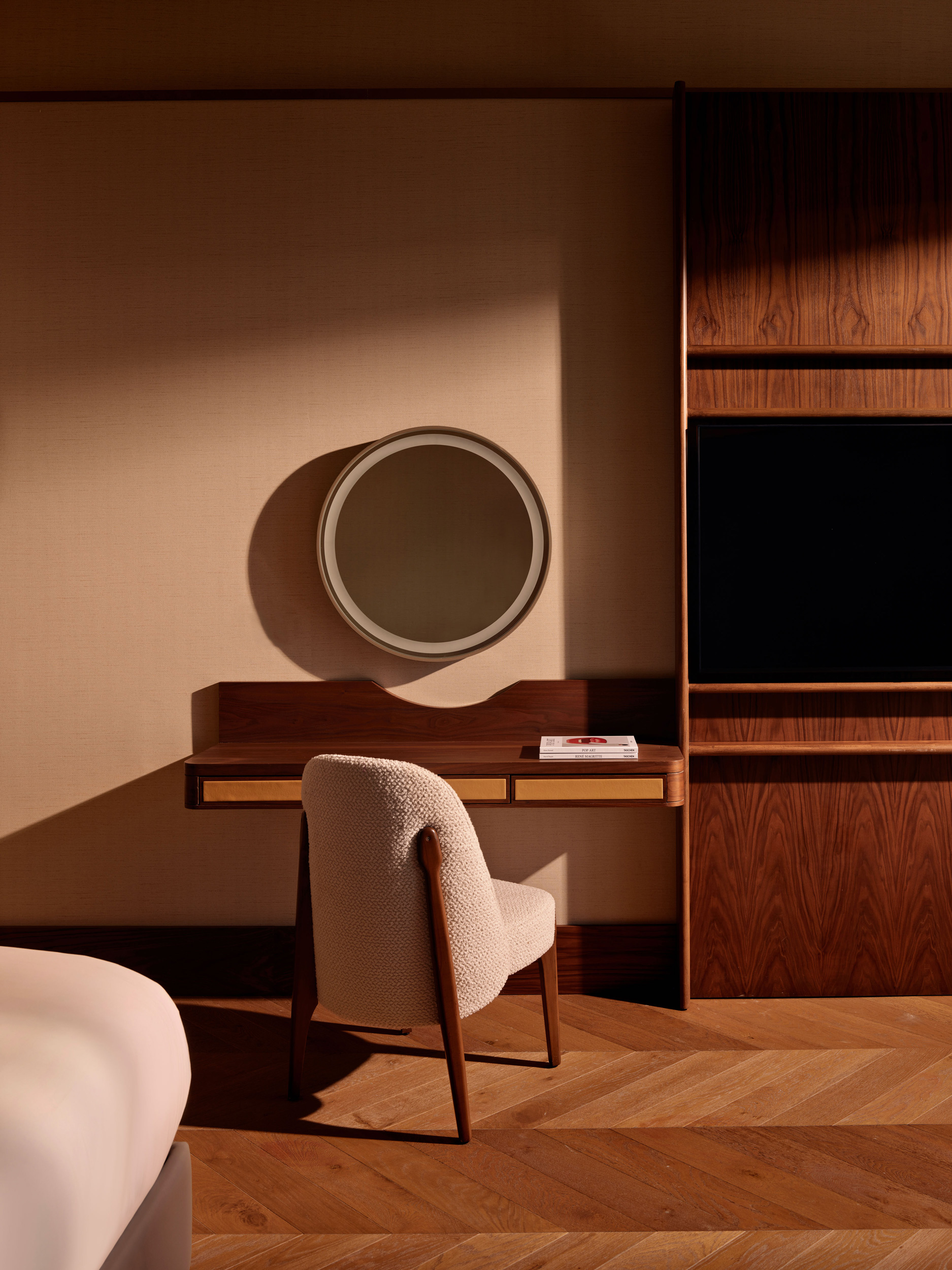
SHORT MOVIE
The architectural composition of XO Cape Arnna becomes visible through this video, revealing how the spaces are orchestrated as a whole. The balanced relationship between light, material, and space reflects an approach where the project is conceived not only as a design, but as an experience. The video conveys the spatial rhythm and architectural vision of the project in a clear and understated way.
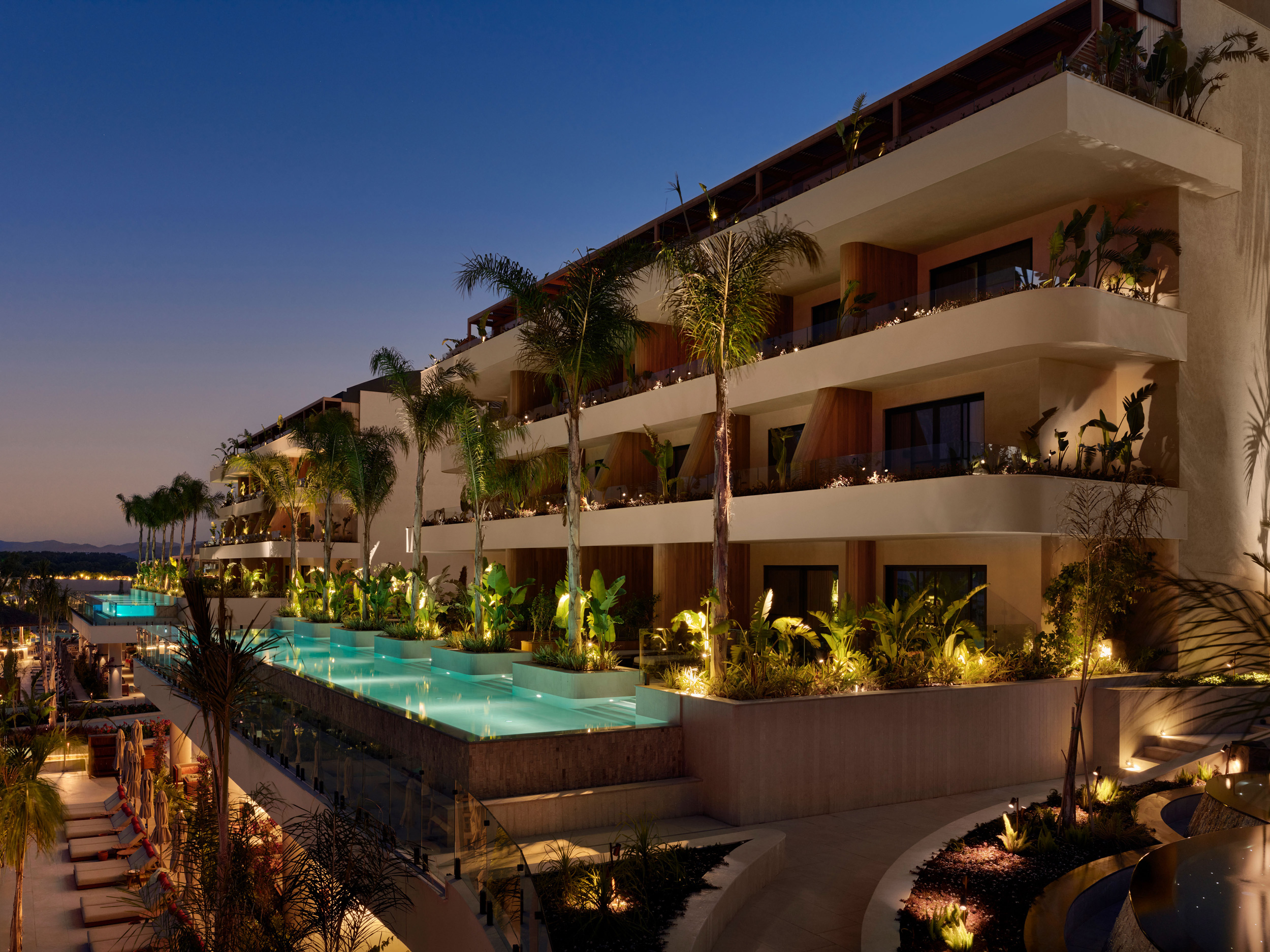
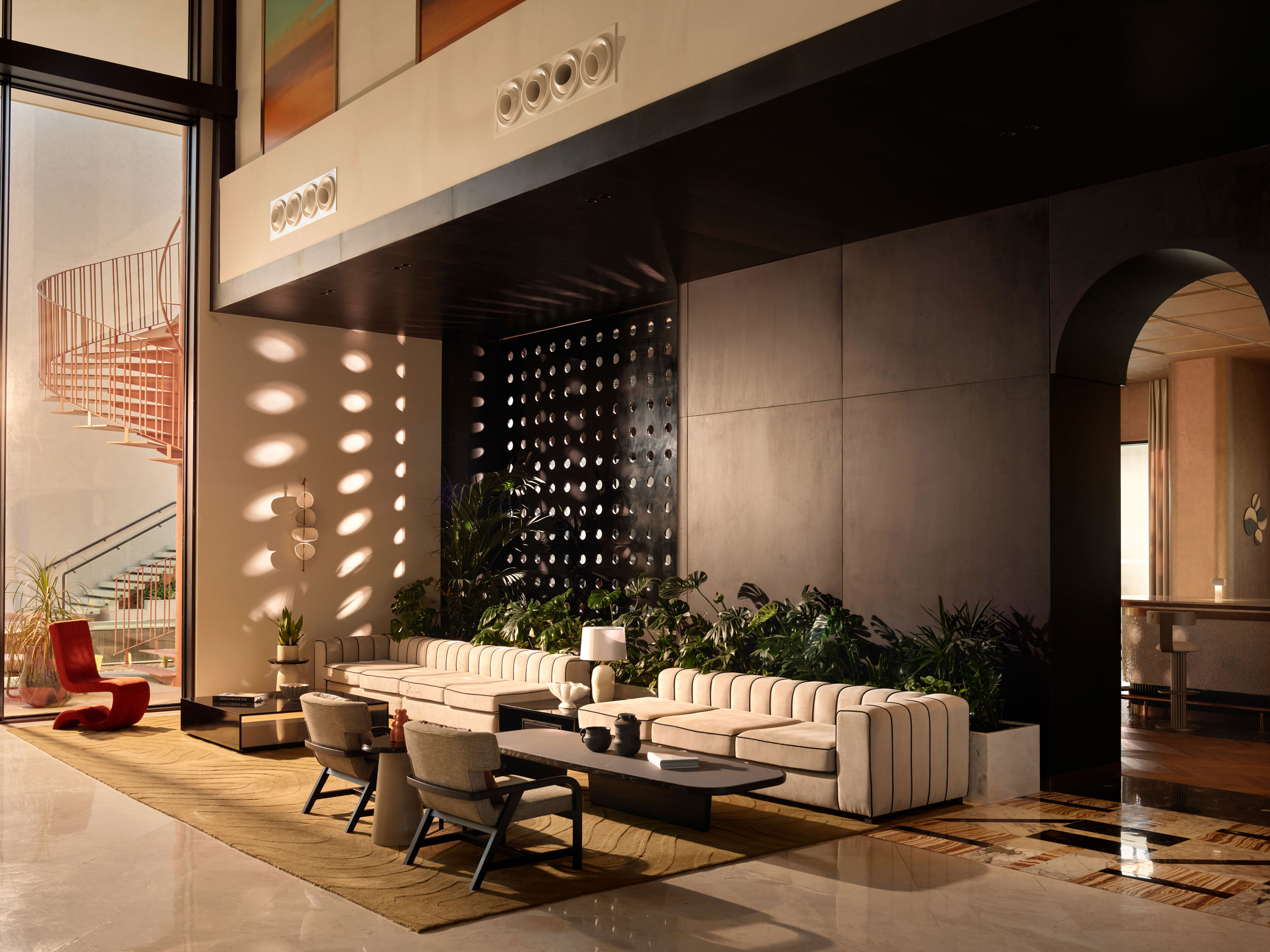
DESIGN ELEMENTS
Stone & Wood Harmony
The structure makes indoor-outdoor boundary disappear with a continuous, permeable facade. In this manner, it allows the daylight in entirely. And provides the natural light setting for the user each time of the day.
PHOTOS & IMAGES
Highlights
The structure makes indoor-outdoor boundary disappear with a continuous, permeable facade. In this manner, it allows the daylight in entirely. And provides the natural light setting for the user each time of the day.
