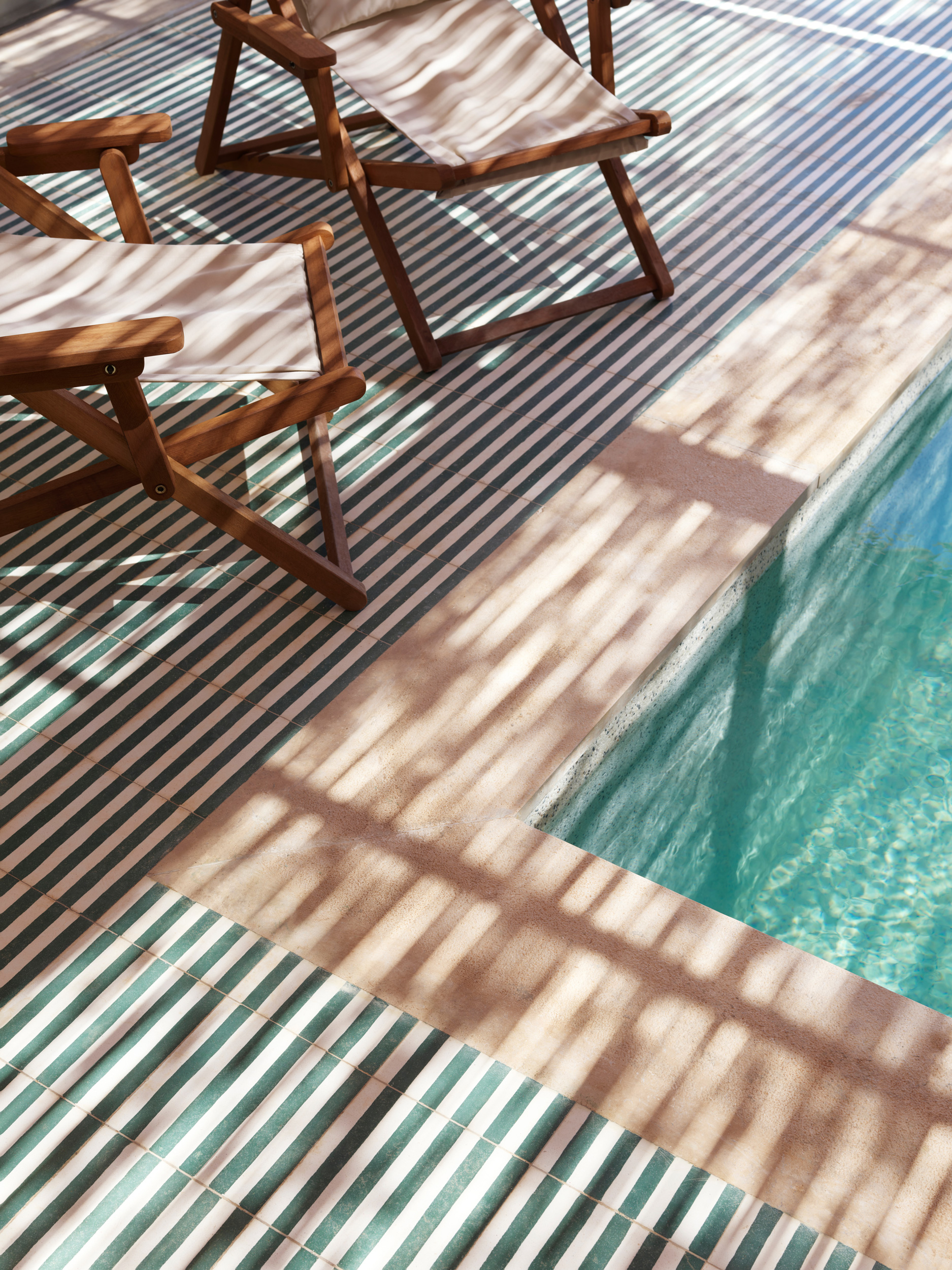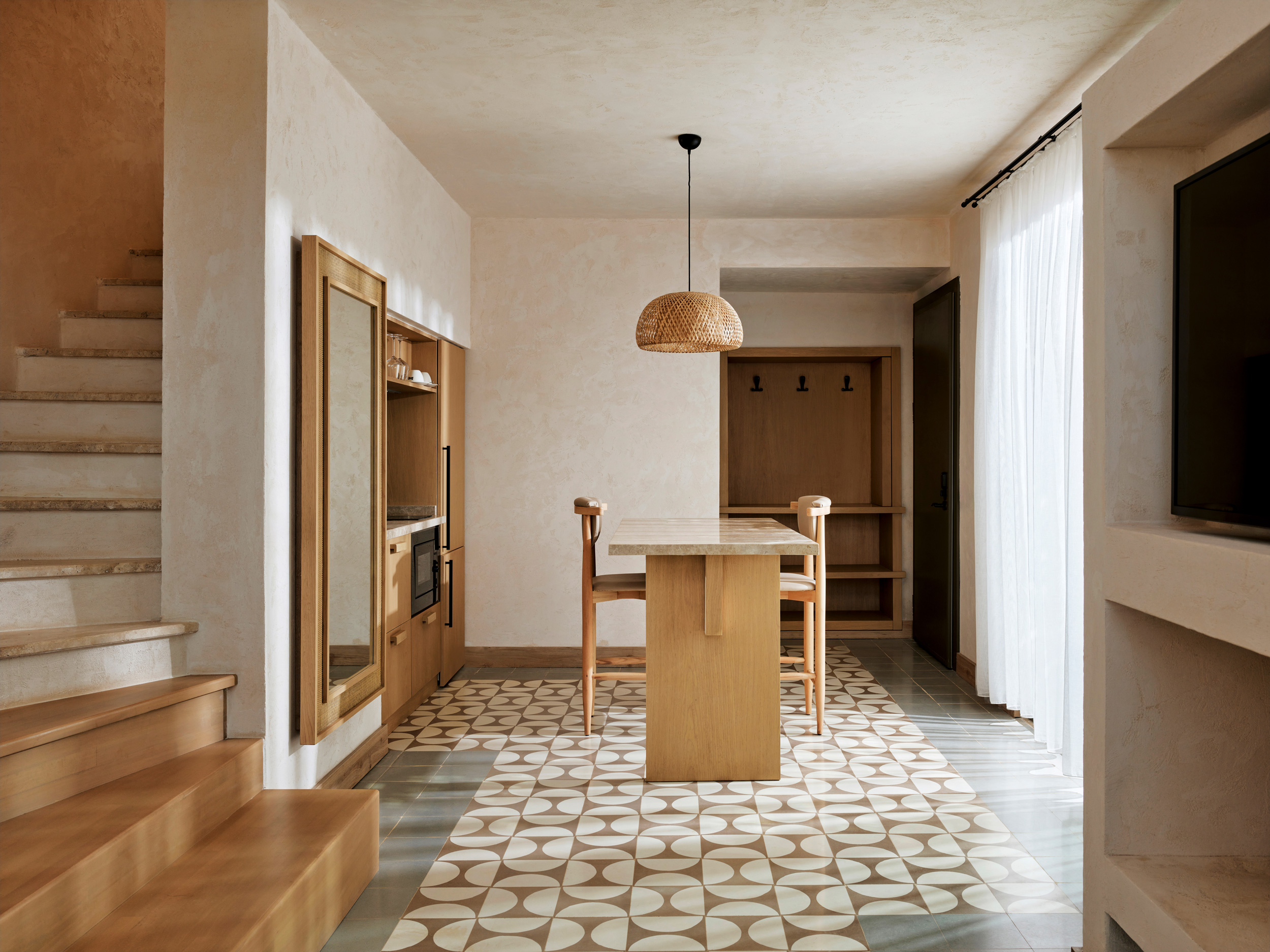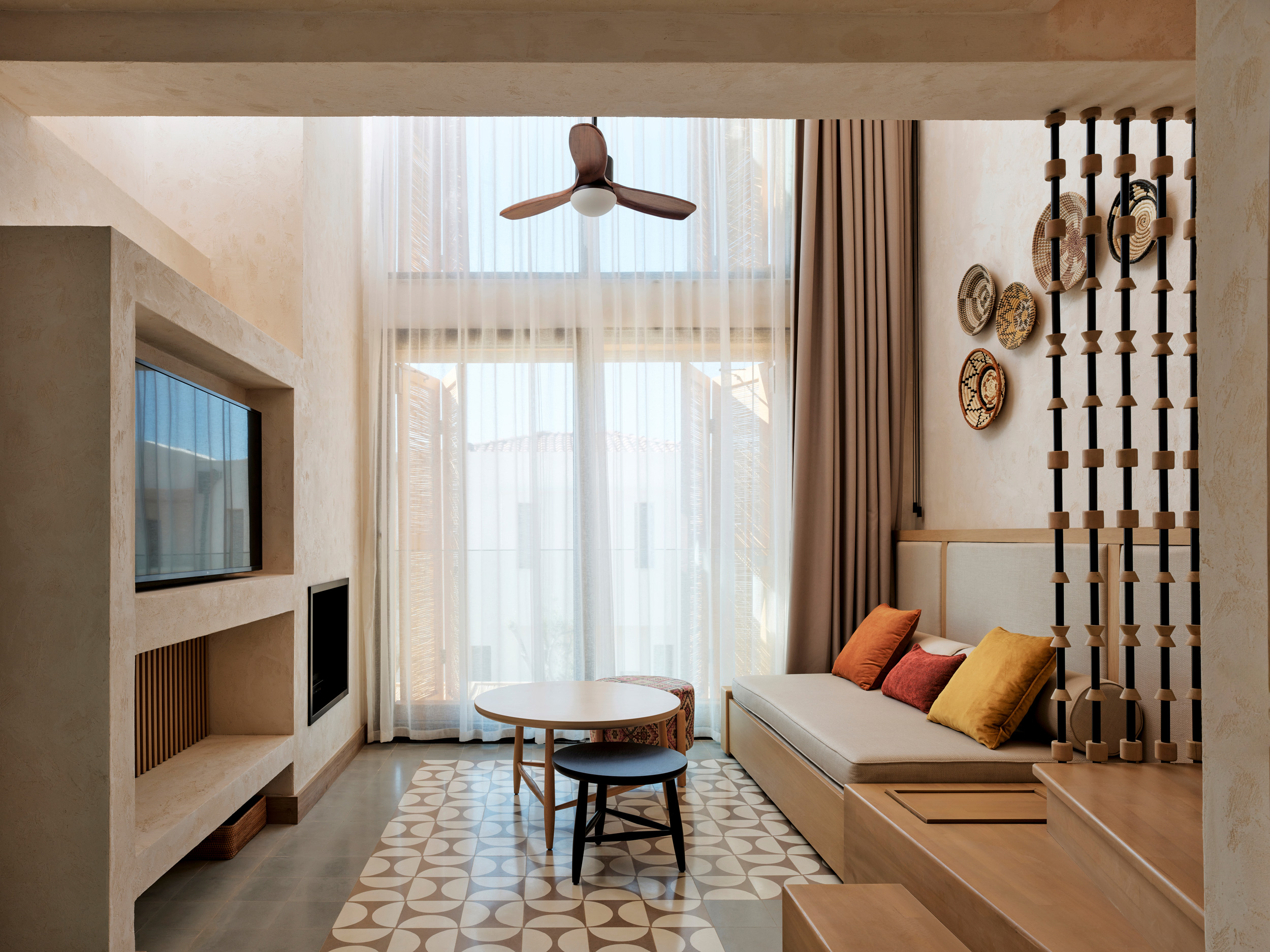
Radisson BLU Kaş
Hospitality
Location
Antalya – Kaş
Client
Mekvin Group
Area
2.241 m2
Type
Hospitality
Year
2023
Room
60
OWERVIEW
Natural and integrated architecture that rises together with nature. An interior design that embraces nature at its core. The Radisson BLU Hotel project, which will come to life in Antalya – Kaş in May, stands out with its spacious, open spaces and the indoor-outdoor relationship it creates. With its sculptural blocks, warm and homey modern design, Radisson BLU offers a people-centered structure to its guests, providing a prestigious and holistic experience with local and nature-inspired form details.
Natural and integrated architecture that rises together with nature. An interior design that embraces nature at its core. The Radisson BLU Hotel project, which will come to life in Antalya – Kaş in May, stands out with its spacious, open spaces and the indoor-outdoor relationship it creates. With its sculptural blocks, warm and homey modern design, Radisson BLU offers a people-centered structure to its guests, providing a prestigious and holistic experience with local and nature-inspired form details.
DESIGN ELEMENTS
The most used materials were glass, stone and wood. In order to preserve the permeability in the house, all facades were surrounded by opening glass application. The natural stones offered by the topography were matched with specially manufactured ceramics and marbles, ensuring continuity from the soil. Wooden surfaces were preferred in almost all interior surfaces, and the use of natural materials was carried inside. All materials were used together in a balanced way for a warmer environment of the house.

SHORT MOVIE
Natural and integrated architecture that rises together with nature. An interior design that embraces nature at its core. The Radisson BLU Hotel project, which will come to life in Antalya – Kaş in May, stands out with its spacious, open spaces and the indoor-outdoor relationship it creates.

DESIGN ELEMENTS
Stone & Wood Harmony
The structure makes indoor-outdoor boundary disappear with a continuous, permeable facade. In this manner, it allows the daylight in entirely. And provides the natural light setting for the user each time of the day.
PHOTOS & IMAGES
Highlights
The structure makes indoor-outdoor boundary disappear with a continuous, permeable facade. In this manner, it allows the daylight in entirely. And provides the natural light setting for the user each time of the day.
